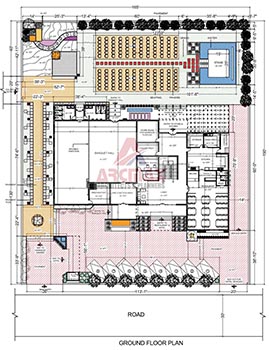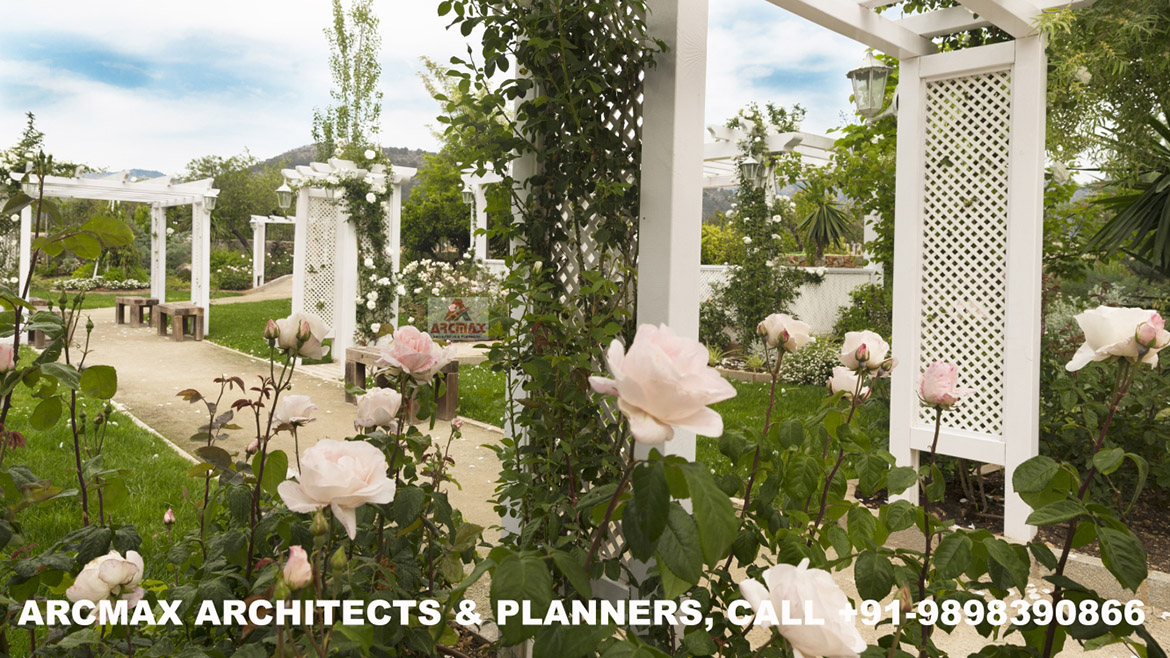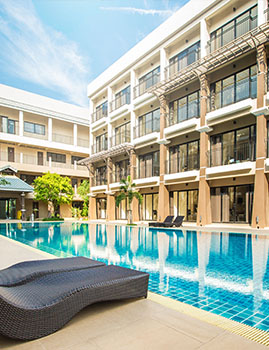
Home >> Banquet Hall Design
.jpg)
Banquet Hall Design
50000
Banquet Hall Design and Planning Online Anywhere in The World
Key Specs Description:
- ​Get Custom Banquet hall Design
- Expertise Consultation for Every Projects
- Free Project Co-Ordination with Construction Company and Other International Consultants
- Free Alteration and additions
Banquet Hall Mockup Design and Planning Anywhere in India, USA, UK and All over The World : By Arcmax Architects & Planners, Contact: +91-9898390866, Email: contact@arcmaxarchitect.com, Skype: arcmaxarchitects
What You will Get Under Banquet Hall Mockup Design Services:
- ​02 Mockup Conceptual Design For "Banquet Hall Design and Planning Online Anywhere in The World, it includes Conceptual Architectural All Floor Plans, 3D View, Walkthrough, Landscape design Etc.
- 2D Elevations and General Arrangement of Furniture
- 3D Views of Exterior on Finalized Floor Plan
- Revision allowed: Until Your Satisfaction As Per Requirement ( Fairly)
Expected Time: within 10 days after gathering requirement and necessary document from clients
Mode of Delivery for Mockup Design Submission : Online via Email with Jpeg and pdf file
What You will Get Under ENGINEERING / CONSTRUCTION Drawing Phase Services:
- All Architectural Working layouts of All Floor Plans, Working elevations, building sections, material specifications, finishes details, all levels, door and window details and specifications, flooring layut details and specifications, kitchen layout details and specifications, indoor and outdoor colour scheme and finishes details with specifications, staicase details, railing details etc.
- Structure drawings: All drawings showing foundation and footing details, steel details and specifications, column and beam details, Slab details and steel reinforcement details, column centerline plans, plinth beam layout plan, floor beam layout plans etc.
- Electrical Drawings: it includes All working Electrical drawings of all building floor plans
- Plumbing Drawings: it includes All working Plumbing drawings of all building floor plans
- Fire-fighting Drawings: it includes All working Fire Fighting drawings of all building floor plans
- HVAC Drawings: it includes All working Hvac drawings of all building floor plans
- Landscape Drawings: it includes All working Landscape drawings of Whole site as per proposed and final site plan
 (
(
.jpg)

